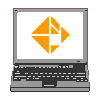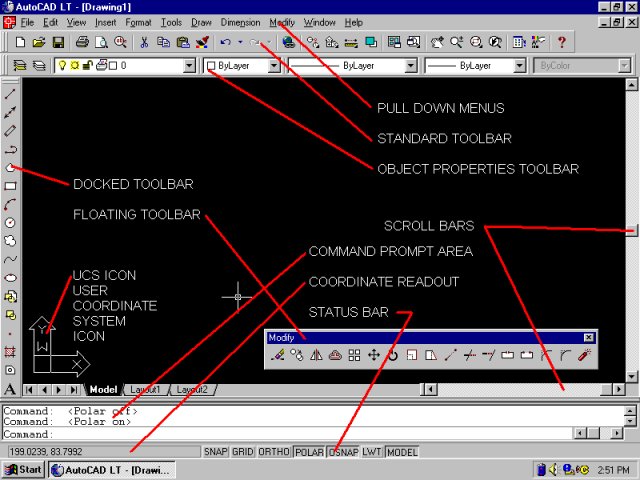
Introduction
to AutoCAD 2000
Topics
AutoCAD 2000 Interface (LT Interface shown)

Top of Page
|
FUNCTIONS
OF AUTOCAD'S INTERFACE
|
| Pull
Down Menu |
The
Pull Down Menu is one way to access all of AutoCAD's Functions
and commands. The pull down menus are organized into logical categories.
Some pull down menus have sub menus. |
| Standard
Toolbar |
The
Standard Toolbar contains all of the standard windows typical
commands such as file commands, printing, undo and redo etc... |
| Objects
Properties Toolbar |
The
Object Properties Toolbar controls all aspects of an AutoCAD
Objects properties such as colour, linetype, lineweight etc... |
| Docked/Floating
Toolbars |
Toolbars
may be Docked (attached to the edge of the screen) or Floating
(in the middle of the screen). Most AutoCAD commands are accessible
through these toolbars. To un-dock a toolbar simply drag it by its
top to a location in the center of the screen. To prevent a toolbar
from docking while positioning it hold <ctrl>. Toolbars may
also be resized by dragging an edge or corner. |
| Scroll
Bars |
Scroll
bars at the edges of the screen can be used to reposition the page
(up, down, left or right) |
| UCS
Icon |
The
UCS (user coordinate system) icon acts as a guide to point
in the positive X and Y directions in your drawing. A 'W' within this
icon denotes that you are working in the world coordinate system. |
| Command
Prompt Area |
The
Command Prompt Area is for typing. All AutoCAD commands are
accessible by typing. Either the full name of the command is typed
or if available a command short-cut or alias can be used. (the line
command is LINE with an alias of L) |
| Coordinate
Readout |
The
Coordinate Readout is where you can see the current location
in the coordinate system your curser is currently located. This area
doubles as a Tooltip Readout. If you place your curser over
a button a one line description appears here stating what the button
is used for. |
| Status
Bar |
The
Status Bar shows which drawing tools are active at any given
time. A button in this bar pressed in is active. A raised button is
inactive. |
| Drawing
Area |
The
Drawing Area is where you will do your actual drawing. This
Black area stretches on in all directions infinately. |
|
Top of Page
Using
AutoCAD's Help Function
- To access the Help command:
- Type HELP
at the command Prompt
- Click on the ?
Icon in the Standard Toolbar
- Press function Key
F1
- Select Help from
the Pull Down Menu and select AutoCAD Help
- Once inside the help
command you will have three choices (tabs):
- Contents - Allows
you to click through to topics in the same way you would use the Table
of Contents in a Textbook
- Index - Allows you
to search by name for a topic or command.
- Search - Searches
the entire AutoCAD Online help for matches to the word entered.
- Other Help Tips
- You can Bookmark
Help topics for easier reference later.
- You can print Help
topics to keep in your notes.
- Use Forward and Back
buttons to navigate.
- Follow underlined
words to similar commands and more detailed examples.
- Remember Help is
always there! Just look it up!
Top of Page
Command
Entry In AutoCAD
- To enter a Command in
AutoCAD simply type the Command or Command Alias at the 'Command ' Prompt
- Rules for command entry:
- No Spaces in command
names (AutoCAD interprets spaces as an enter or return)
- The command must
be typed correctly. (i.e. not misspelled, AutoCAD cannot guess what you
really want to do)
- Commands are NOT
case sensitive.
- Tips for Command Entry:
- Hitting Enter or
Space will repeat the last command entered.
- Hitting up or down
arrows will cycle you through a list of recent commands. Hit enter when
the command you want is visible.
- Right-clicking in
the Command Prompt Area will pop-up a menu, recent commands is a list
of the most recently used commands.
- Learn the short-cuts
or alias for each command to work faster.
Top of Page
File
Commands
NEW
- To create a NEW
file:
- Type NEW at
the Command Prompt
- Click on the button
marked with a blank page in the Standard toolbar.
- Or use the File Pull-down
and click on New
- When starting a New file
there are three options:
- Start from Scratch
- This is the simplest way to begin a drawing. Remember to chose either
Metric or English first. This method does not setup Units or drawing area.
- Use a Template -
A template is a drawing file which has already been setup. Options like
units limits and many other settings are already in place. Templates have
a file extension of .DWT
- Use a Wizard - A
Wizard is a set of dialogue boxes which steps you through the set-up process.
There are two versions of this Wizard; Basic and Advanced. These Wizards
setup units, drawing area and other settings.
SAVE & SAVEAS
- To SAVE your drawing
file:
- Type SAVE
- Click on the button
with the Disk in the Standard Toolbar.
- Or use the File pull-down
and click on Save
- To Save your drawing
file as a new name:
- Type SAVEAS
- Or use the File pull-down
and click on SAVEAS
- When you save your file
you will need to give it a NAME and a LOCATION.
- The drawing NAME
can be anything you like but avoid special characters like ! @ % ^ &
* ( ) etc... keep it to letters and numbers.
- Your drawing file
will be saved with the file extension .DWG
- There is no limit
to the length of the name you give your drawing, BUT if you which
to work with older versions of AutoCAD limit your name to eight characters.
- The same rules apply
when creating and naming the location of your file.
- REMEMBER what
you named and where you saved your file. A lost file is just as bad as
a deleted or unsaved file.
- SAVE OFTEN.
Computer and user error could cause you to crash. Save your drawing every
15 min to avoid lost work.
- BACK-UP your
drawings. Copy your drawings onto floppy disks and store them in a safe
place so that should anything go wrong you have a back-up copy. This is
your insurance policy against disaster.
OPEN
- To OPEN your drawing:
- Type OPEN
at the Command Prompt.
- Click on the button
with the Open Folder in the Standard Toolbar.
- Or use the File pull-down
and click on Open.
- When Opening your file
you will need to REMEMBER what you called it and where you saved it.
- Look at the right of
the OPEN dialogue to se a preview of your drawing as it was when you
saved it last.
BACK-UP FILES
- AutoCAD can create automatic
back-up files of your drawings, BUT do nod rely on them!
- Back-up files are
created after you save your drawing for a second time.
- Back-up drawings
have the file extension .BAK
- To Open a Back-up
file use Windows explorer to rename the file. Change the .BAK
extension to .DWG
Top of Page
Basic
Draw Commands
AutoCAD Drawings
are made up of basic elements or objects. We will use these basic objects to
create our drawings. Some of the basic object types are:
LINE
[ L ]- The line command creates a line defined by two points which
the user selects by either clicking those points or typing coordinates at the
command prompt.
CIRCLE
[ C ] - The circle command draws a circle defined by its center
and radius/diameter, or 2 or 3 points on its diameter.
ARC
[ A ] - The arc command creates an arc which is defined
by three pieces of information such as center, diameter/radius, arc length,
angle, and direction. Arcs are usually drawn counter-clockwise.
Please note:
To execute these commands either type them at the command prompt, use the draw
pull-down, or click on the appropriate button.
Top of Page

